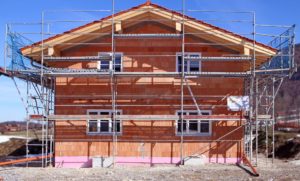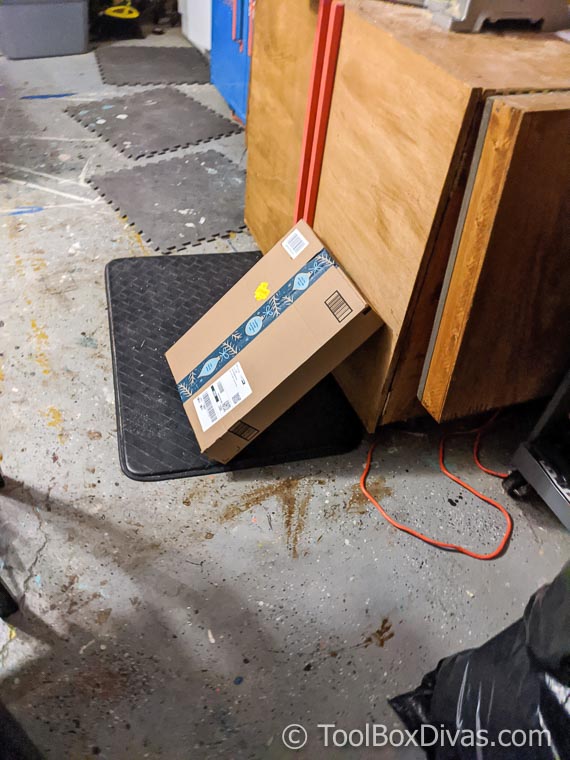How to Effectively Expand Your Home
Home extension is becoming a more and more popular way of adding space and value to your property, and many people decide to take that step instead of  moving. Even though it is highly popular, it often happens that people get into the extending process without knowing enough about the design, construction, building regulations, and planning. Getting to know these aspects will ensure your home extension goes according to the plan. Here are a couple of things you should pay attention to while extending your home. Take a look.
moving. Even though it is highly popular, it often happens that people get into the extending process without knowing enough about the design, construction, building regulations, and planning. Getting to know these aspects will ensure your home extension goes according to the plan. Here are a couple of things you should pay attention to while extending your home. Take a look.
The law
According to law, you must notify the appropriate authorities that you want to build on your property or renovate it. This goes for walls around your property, building a swimming pool, additional room, story or a new wing. Go and consult with the planning department of your municipality and they will determine if you need a planning permission before you start any works. If you indeed need permission, it’s best to consult with a qualified architect to create and submit all the building plans. Only after authorities have approved the action can you start building. Know and study your zoning laws before undertaking any project. Construction of this nature will require a permit. In addition, a good, well vetted, licensed contractor is highly recommended.
Consider minimum ceiling height
Even though there is no legal minimum on the ceiling height in the regulations, practical minimum still exists. It’s especially important if you want to add an attic or a cellar to your home. Standard ceiling height is 2.4 m, but an acceptable height is at least 2.1 m. If your room has a sloping ceiling, at least 50% of the ceiling should be 2.1 m high. If the ceiling is too low, it won’t be fully functional.
Think about removing your walls
There’s a common misconception that you need walls to define the room boundaries. That’s not true since you can separate rooms with other elements. If you have a more open space, it will make your property seem larger. The fewer walls you have, the bigger the space will appear. You can use furniture, lighting features, different colors and textures, kitchen islands or even staircases to define and separate the rooms. Most new properties offer a more open space, so you could try that, too.
Consider room sizes
It’s understandable that you wish to divide your space into as many new rooms as possible, but often it can make a space lose its functionality. Simply, there is a minimum room size and everything under that will not work. Professional extension builders will make sure your home meets such requirements, so opt for some expert counseling.
Beware of estimates and quotations
Many people aren’t informed that there’s a difference between an estimate and a quotation. An estimate is simply a guess made by the constructors about the costs of your extension. It’s not legally binding by any means and your final costs can be much higher. A quotation, on the other hand, is a definite price of your renovation. Always aim to get a written quotation when choosing a construction firm. This way you are ensured that you will pay only for those items listed in the quotation.
Be careful with trees
Some trees are protected by the state and they cannot be altered in any way without a planning permission. If you damage or alter such a tree, you can face serious fines, so you must be careful.
Work with what you already have
Adjusting the existing rooms in order to get the best use of light, view, access to other home features, and increase privacy is as important as extending the space. You can achieve that by adding or removing internal walls, doorways, and windows. This will greatly increase the value of the property and make it more user-friendly.
Pay extra attention to the hallways. They should make the space flow naturally and make all the main rooms easily accessible. Also, consider the proximity of the dining room to the kitchen, as well as the closeness of the bedrooms to the bathrooms.
Go up
If you want to achieve maximum value for minimum money, consider extending your home in height. Think in the direction of building more stories because it will reduce the costs of stretching expensive elements such as the roof and foundations. A great tip is to build on top of the existing structures, such as a garage, and effectively and easily add more space to your home.
Now that you know what elements to pay attention to and what circumstances to consider while extending your home, you can be sure that your building will go without any trouble. Happy building!
Article written by Lillian Connors. If one thing is true about Lillian Connors, her mind is utterly curious. That’s why she can’t resist the urge to embark on a myriad of home improvement projects and spread the word about them. As the Co-Editor at SmoothDecorator, she cherishes the notion that sustainable housing and gardening will not only make us far less dependent on others regarding the dwellings we inhabit and what we eat, but also contribute to our planet being a better place to live on. You can check her out on Twitter and LinkedIn.






